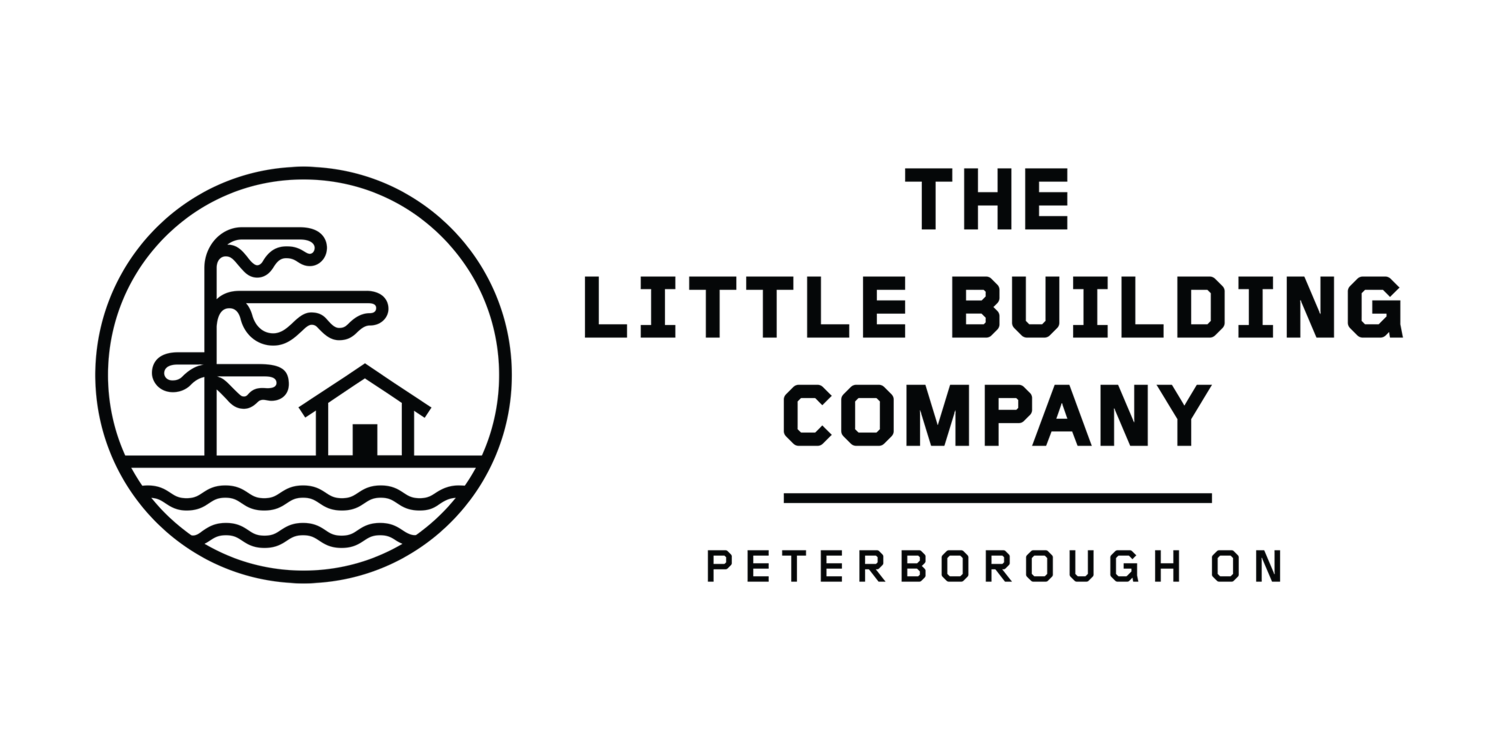In recent years, the trend of working from home has notably increased, significantly altering the landscape of our professional lives. In the midst of this transition, the concept of backyard offices has emerged as both a practical and innovative solution. These spaces are not merely functional; they effectively enhance work efficiency while simultaneously integrating into our personal living spaces, thus providing a harmonious balance.
Moreover, the versatility of these backyard structures is remarkable. They are not confined to serving solely as workspaces. Instead, they can be transformed into a variety of settings: a creative studio for artistic endeavors, a cozy retreat for relaxation, an unconventional dining area for memorable meals, or even a tranquil yoga sanctuary. The potential uses of these spaces are boundless, limited only by one’s creativity and imagination.
Benefits of Backyard Offices
1. Enhanced Productivity and Focus:
A backyard office provides a haven away from the distractions of household life. This separation fosters a professional mindset, enabling deep focus without the usual interruptions of home. It's like having a personal sanctuary of productivity, right in your backyard.
2. Improved Work-Life Balance:
Having a backyard office delineates a clear boundary between your professional and personal life. This physical distinction makes it easier to 'switch off' from work, fostering a healthier work-life balance. It's the best of both worlds, just a few steps away.
3. Health and Wellbeing:
Nestled in nature, these offices offer a peaceful environment that significantly reduces stress and boosts mental health. The influx of natural light and proximity to the outdoors serve as a daily source of calm and wellbeing.
4. Cost-Effectiveness:
Backyard offices are often more economical than home additions. They eliminate office rent expenses while increasing property value, making them a wise long-term investment in both your professional and personal realms.
Building Permits and Legal Considerations
In Ontario, structures under 160 sqft typically don't require a building permit, streamlining the setup. However, it's always advisable to check your local zoning laws and regulations to ensure everything is in order.
Essentials for a Backyard Office
1. Structure and Design:
For a seamless and cost-effective setup, we recommend keeping your backyard office under 160 sqft. This size ensures you avoid the hassle and expense of building permits. When it comes to construction, our focus is on sustainability through proper insulation, long-lasting durability, and effective yet appealing design. We provide buildings that are fully insulated and equipped with steel roofs, complete with overhangs. These overhangs are not just for protection; they play a vital role in maximizing the benefits of passive solar design. This approach boosts energy efficiency and enhances the comfort of the space.
One of the great advantages of these compact structures is their minimal foundation requirements. Unlike additions that need deep, costly foundations to withstand frost, our backyard offices can be efficiently set up on a simpler base. We typically install these units on concrete blocks, laid over a bed of gravel after removing the topsoil. This method is not only effective but also reduces installation time and cost, making it an ideal choice for your backyard workspace.
2. Power and Connectivity:
Reliable electrical wiring and internet connectivity are essential for a fully functional office. Wi-Fi extenders or Ethernet cables can ensure a strong and consistent online presence.
3. Climate Control:
Comfort is paramount in any workspace. Mini heat pumps are an ideal choice, offering eco-friendly heating in winter and cooling in summer, ensuring comfort throughout the year.
As we've explored the myriad benefits and possibilities of backyard offices, from enhancing productivity to offering a versatile space that adapts to your needs, it's clear that these structures represent more than just a trend. They are a lifestyle enhancement, blending seamlessly with both your work and personal life.
If the idea of a backyard office intrigues you, or if you're already envisioning your own creative studio, cozy retreat, or efficient workspace, we're here to help bring that vision to life. With standard options available across Canada and custom solutions in and around Peterborough and the Kawarthas, your perfect backyard transformation is just a conversation away. Reach out to us, and let's start crafting your unique space, tailor-made for your story.




